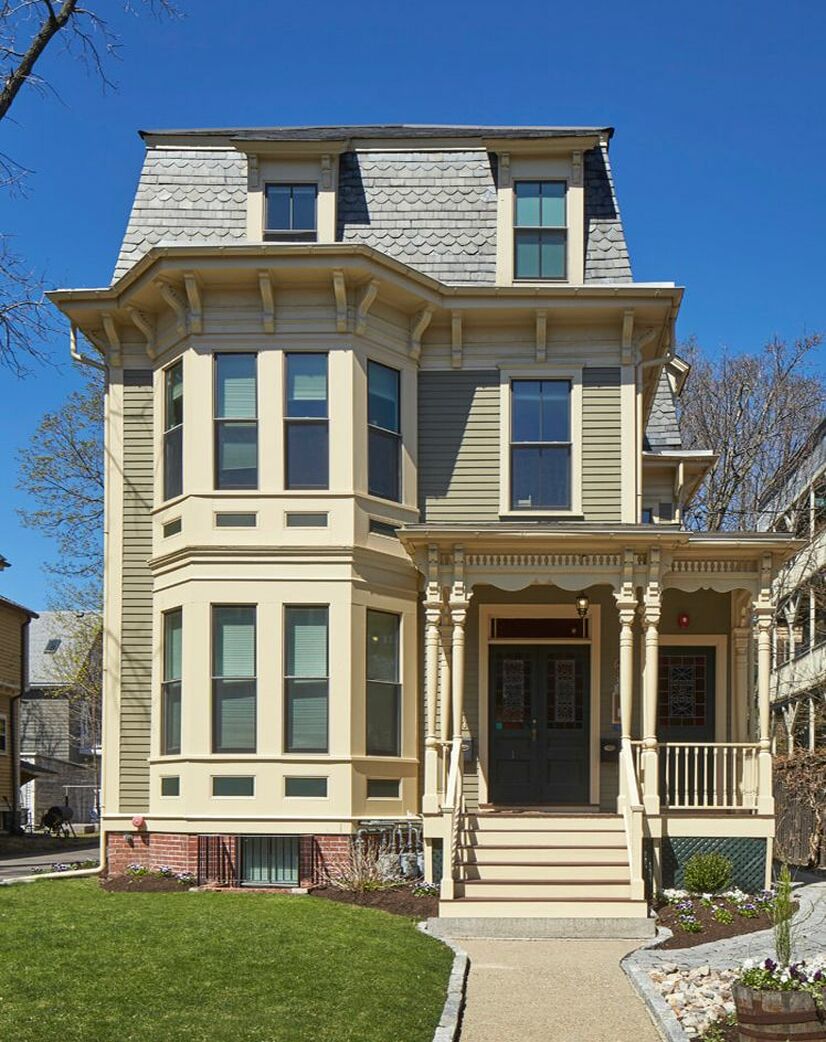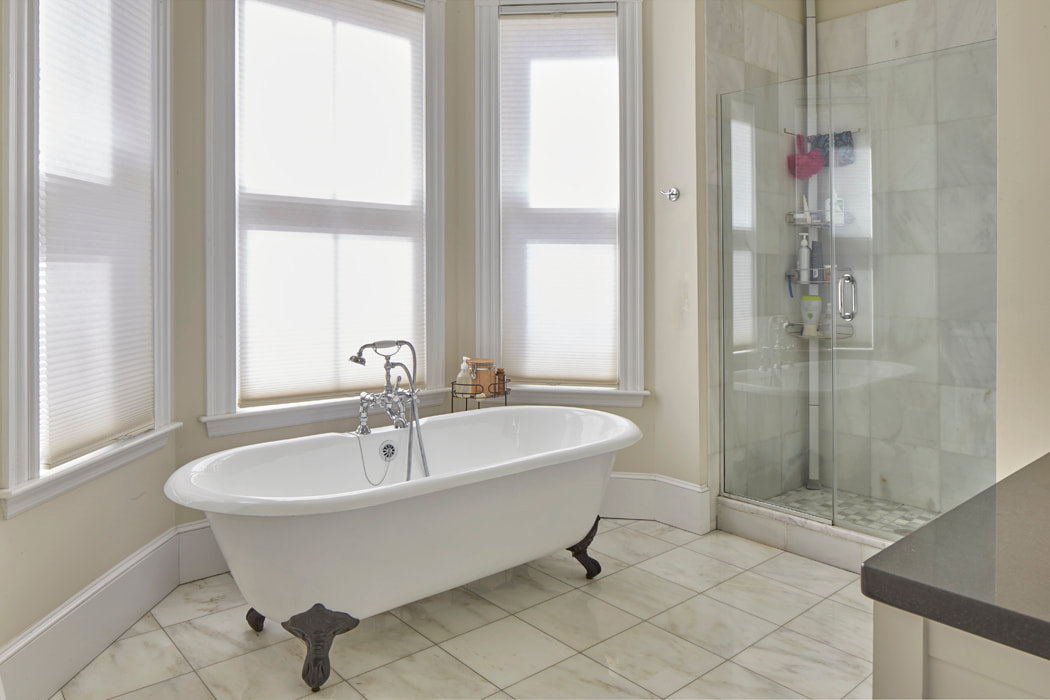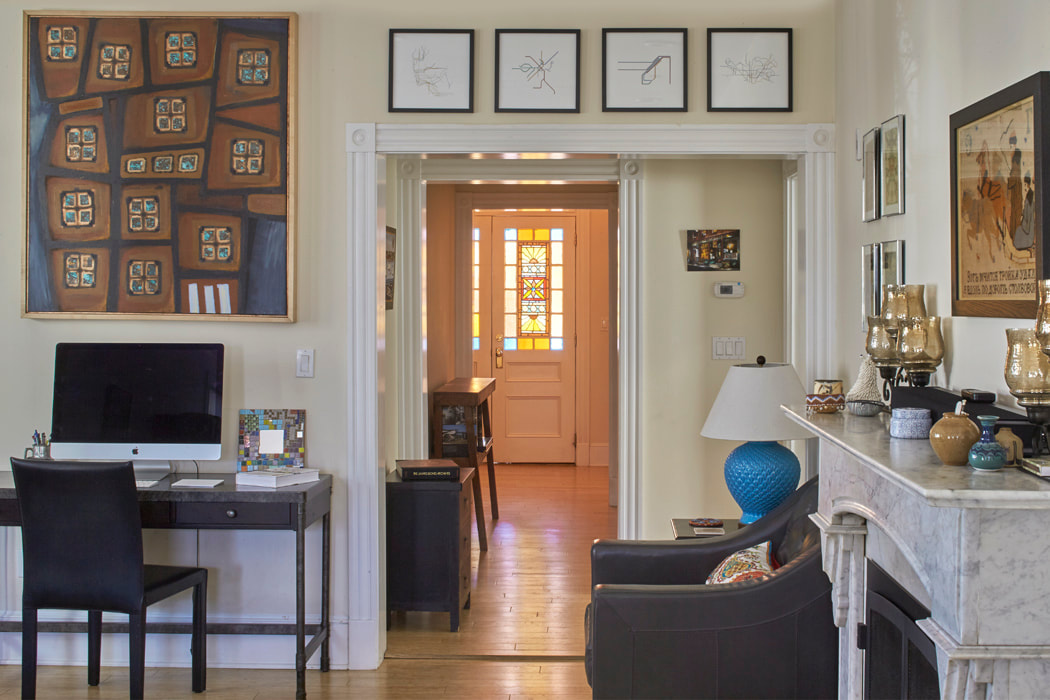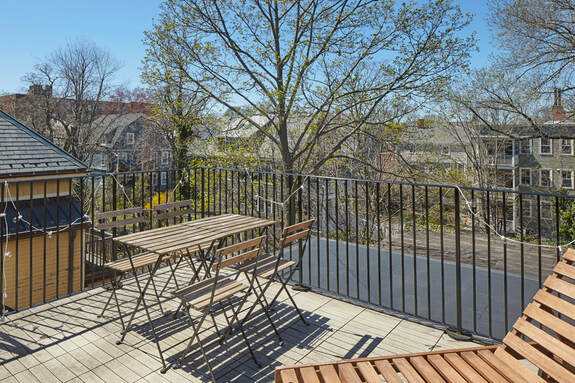Regally situated at 31 Maple Avenue, the Philip Monroe House is nestled between Harvard, Inman and Central Squares in aptly named Mid-Cambridge. Extensively renovated and historically restored in 2010, this mansard 3-family offers 4,528 sq.ft. of living area through four floors on a 7,465 sf lot complete with a 5-car garage. Built in 1887 for grocer Philip Munroe, 31 Maple Ave is a Second Empire-style multifamily property designed by Cambridge architect James Fogerty.
Standing as a great example of protecting the Commonwealth's historic properties, the Philip Munroe house reflects a vision to preserve architectural integrity and at the same time offering high quality finishes and modern amenities. Accordingly, the extensive exterior rehabilitation included restoration of the slate roof, the Queen Anne-style front porch, and the stained-glass front entry doors. Today, the property features historically accurate wood windows, a period appropriate color scheme and reconstructed chimneys. The interior restoration preserved much of the original floor plan, the architecturally significant stairwells, and the marble fireplace mantles. While lead paint was removed and the units are certified deleaded, historic interior doors and original trims were saved and restored as well. With a focus on energy efficiency and sustainability, the renovation achieved a LEED for Homes Silver certification.
The Philip Monroe House offers a special opportunity to own a piece of quintessential Cambridge history on one of the most sought after streets in the city.
Standing as a great example of protecting the Commonwealth's historic properties, the Philip Munroe house reflects a vision to preserve architectural integrity and at the same time offering high quality finishes and modern amenities. Accordingly, the extensive exterior rehabilitation included restoration of the slate roof, the Queen Anne-style front porch, and the stained-glass front entry doors. Today, the property features historically accurate wood windows, a period appropriate color scheme and reconstructed chimneys. The interior restoration preserved much of the original floor plan, the architecturally significant stairwells, and the marble fireplace mantles. While lead paint was removed and the units are certified deleaded, historic interior doors and original trims were saved and restored as well. With a focus on energy efficiency and sustainability, the renovation achieved a LEED for Homes Silver certification.
The Philip Monroe House offers a special opportunity to own a piece of quintessential Cambridge history on one of the most sought after streets in the city.
"The restoration of the Philip Munroe House is a great example of how private owners of rental properties can use state tax credits to help protect the Commonwealth’s historic properties.”
William Francis Galvin
Secretary of the Commonwealth,
Chairman of the Massachusetts Historical Commission
William Francis Galvin
Secretary of the Commonwealth,
Chairman of the Massachusetts Historical Commission
Property Distinctions
- 2011 Massachusetts Historical Commission Historic Preservation Award, bestowed by the Secretary of the Commonwealth
- Silver rating under the LEED for HOMES green rating program.
- 2011 Cambridge Historical Commission Preservation Award Recipient
- 2012 Preservation Massachusetts Paul E. Tsongas Award Recipient
|
Living: 4,528 sq. ft.
Lot Size: 7,466 sq. ft. Parking: 5 Garage, 3 Off-street Roof: Asphalt/Fiberglass Shingles (2010), Slate (Repaired 2010), Rubber (2010) Siding: Clapboard (2010) Heating: Forced air, Gas (2010) Cooling: Central (2010) Hot Water : Natural Gas, Tankless (2010) Year built: 1887 Renovated: 2010 Taxes: $18,060 (Without exemption) |
Offered at $3,688,000
|
|






